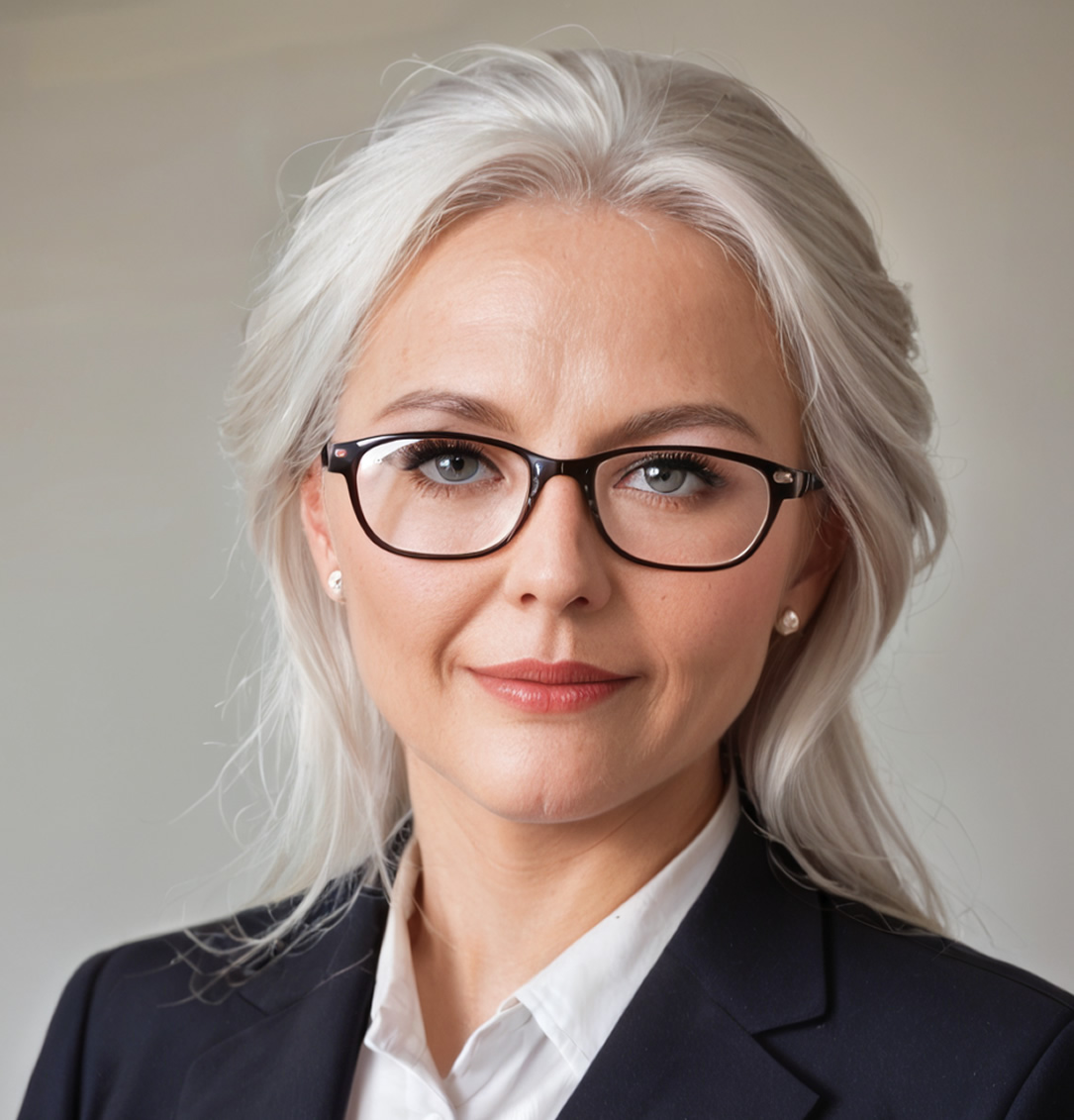Larma
The Larma apartment project is designed in 6 floors and 12 units. It is located in the north of Iran, Mazandaran. Due to the climatic conditions of Mazandaran, and rainfall in winter and autumn, a gable roof is used, which is a model of old and native architecture. The architecture of this building is inspired by Iranian and also local architecture. Using bricks, as a symbol of local architecture, is one of the main ideas of this project. To respect the environment, shrubs and green plants in the face of the apartment that symbolizes the forests of Mazandaran are used.
Continue reading

