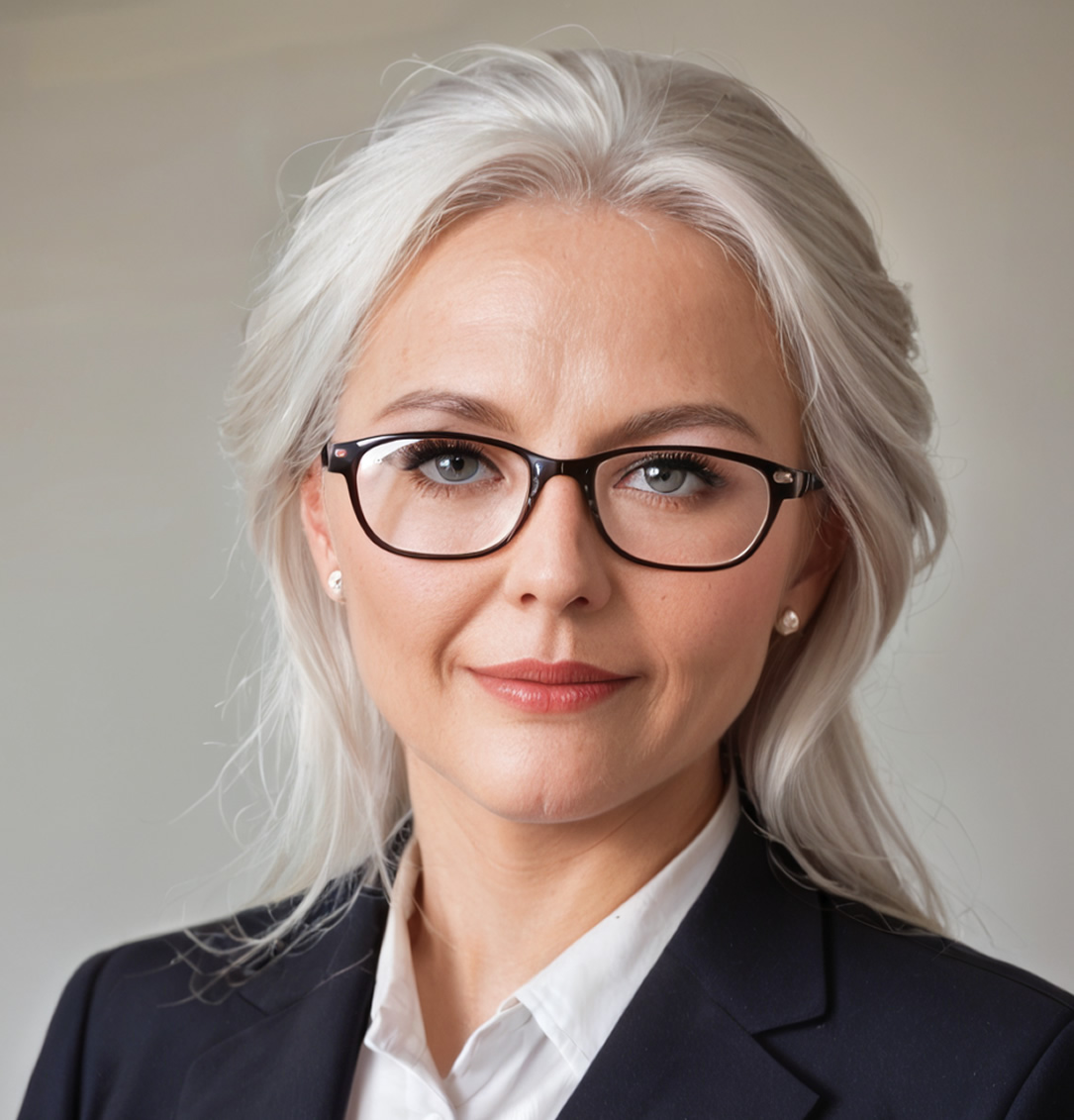Casa Calma
Casa Calma is a residence for 3-generation family. The original building layout with two owner-exclusive elevators centered at a 360-sqm floor plan has created a private entryway to double-height terrace facing Mountain View. With the nature of centered elevator core, a clear line was set to divide the space into two different character with a 2.8m tall 180 degree rotating door. The bedroom area can be separated from living room when guests visit. And during the private family time, the house can be circulated as a loop.
Continue reading

